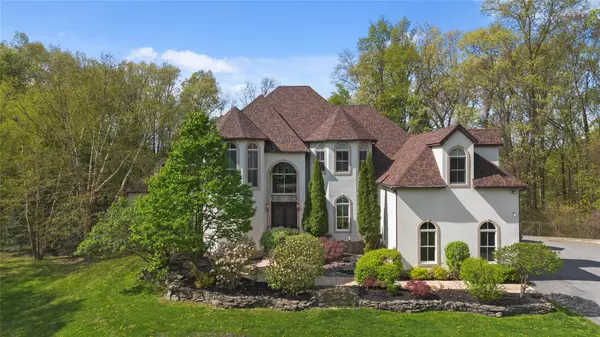UPDATED:
Key Details
Property Type Single Family Home
Sub Type Single Family Residence
Listing Status Active
Purchase Type For Sale
Square Footage 6,366 sqft
Price per Sqft $235
MLS Listing ID 855746
Style Colonial,Contemporary
Bedrooms 4
Full Baths 4
Half Baths 1
HOA Y/N No
Rental Info No
Year Built 2004
Annual Tax Amount $32,348
Lot Size 2.540 Acres
Acres 2.54
Property Sub-Type Single Family Residence
Source onekey2
Property Description
From the moment you arrive, you're welcomed by lush greenery, mature trees, and a sense of serenity that envelops the entire property. Step inside the main residence to a grand marble foyer that opens to a formal living room boasting soaring floor-to-ceiling windows that bathe the space in natural light. Rich architectural details such as intricate crown molding and a custom wrought iron balustrade add a level of sophistication and craftsmanship rarely seen.
The gourmet chef's kitchen is equipped with high-end appliances including a Monogram refrigerator and Wolf oven range, and features a breakfast bar and cozy breakfast nook, ideal for casual dining. For formal occasions, the elegant dining room provides a refined setting for entertaining. The first-floor primary suite is a private retreat, complete with a large walk-in closet, spa-like bath with soaking tub and separate shower. Also on the main level are a spacious entertainment room, powder room, and laundry room, offering both functionality and luxury. Upstairs, you'll find two additional bedrooms with en-suite baths, a third generously sized bedroom, plus a home office, den, and versatile bonus room—each offering flexible living options to suit your lifestyle. The walkout basement spans the entire length of the home, featuring a recreation area as well as a substantial unfinished space that offers endless potential for customization.
Step outside to your private resort. The multi-level stone patio, complete with a built-in grill, overlooks a showstopping saltwater pool with a swim-up bar, built-in hot tub, water slide, waterfall cave, and laminar jets—designed to impress and delight. The pool house expands your living and entertainment space with limitless possibilities—use it as a guest house, artist studio, music lounge, or sports haven. Fully finished and multi-functional, it enhances the estate's already impressive amenities.
Located in the heart of the Hudson Valley, Hyde Park offers an unmatched lifestyle. Explore local hiking and biking trails, indulge in world-class cuisine courtesy of the nearby Culinary Institute of America, or enjoy the region's rich cultural history, museums, performing arts, and top-tier colleges. This extraordinary property is more than a home—it's a destination. Don't miss the rare opportunity to own a true Hudson Valley retreat.
Location
State NY
County Dutchess County
Rooms
Basement Full, Unfinished, Walk-Out Access
Interior
Interior Features First Floor Bedroom, First Floor Full Bath, Breakfast Bar, Built-in Features, Ceiling Fan(s), Chandelier, Chefs Kitchen, Crown Molding, Eat-in Kitchen, Entrance Foyer, Formal Dining, In-Law Floorplan, Primary Bathroom, Master Downstairs, Open Floorplan, Pantry, Recessed Lighting, Sound System, Speakers, Storage, Tray Ceiling(s), Walk Through Kitchen, Washer/Dryer Hookup
Heating Electric, Forced Air, Oil, Radiant, Radiant Floor
Cooling Central Air, Zoned
Flooring Combination, Hardwood, Tile
Fireplaces Number 1
Fireplaces Type Gas, Living Room
Fireplace Yes
Appliance Dishwasher, Dryer, Exhaust Fan, Refrigerator, Stainless Steel Appliance(s), Washer, Oil Water Heater, Water Purifier Owned, Water Softener Owned
Laundry In Hall, Inside, Laundry Room, Multiple Locations
Exterior
Exterior Feature Gas Grill, Lighting, Speakers
Garage Spaces 4.0
Fence Back Yard
Pool Fenced, In Ground, Outdoor Pool, Pool/Spa Combo, Salt Water
Utilities Available Cable Connected, Electricity Connected, Propane, Trash Collection Private, Underground Utilities, Water Connected
View Trees/Woods
Garage true
Private Pool Yes
Building
Sewer Septic Tank
Water Well
Level or Stories Two
Schools
Elementary Schools Netherwood
Middle Schools Haviland Middle School
High Schools Hyde Park
School District Hyde Park
Others
Senior Community No
Special Listing Condition None
GET MORE INFORMATION
Valon Nikci
CEO & Principal Broker | License ID: 10991208180
CEO & Principal Broker License ID: 10991208180



