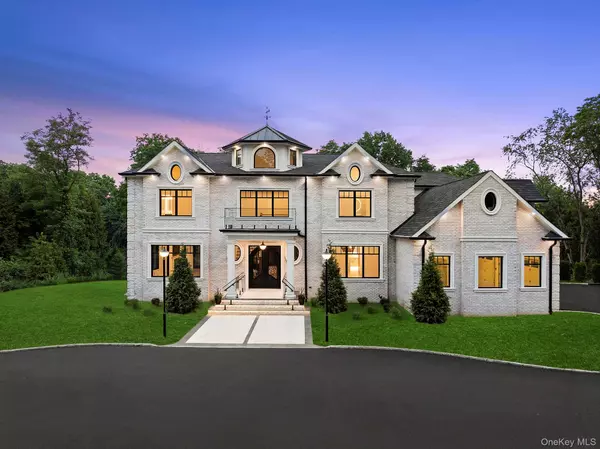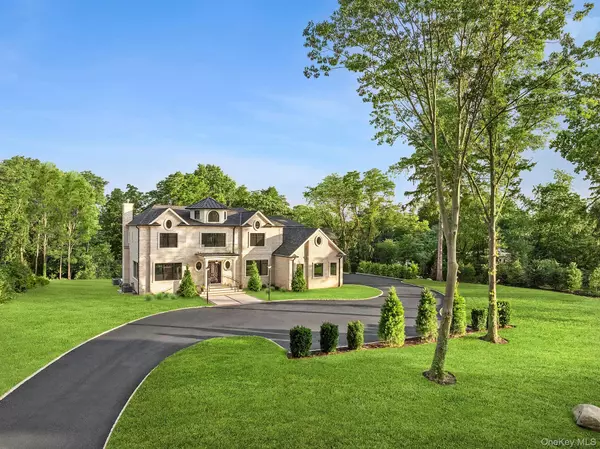
UPDATED:
Key Details
Property Type Single Family Home
Sub Type Single Family Residence
Listing Status Active
Purchase Type For Sale
Square Footage 5,875 sqft
Price per Sqft $936
MLS Listing ID 883102
Style Post Modern
Bedrooms 5
Full Baths 5
Half Baths 1
HOA Y/N No
Rental Info No
Year Built 2025
Annual Tax Amount $22,163
Lot Size 2.000 Acres
Acres 2.0
Property Sub-Type Single Family Residence
Source onekey2
Property Description
A grand two-story entry welcomes you with natural light and architectural grace, setting the tone for the exceptional design found throughout. At the heart of the home, an elegant designer elevator provides smooth, quiet, and sophisticated access to all levels — a true centerpiece of both convenience and craftsmanship. LED lighting throughout the home and exterior enhances every architectural element, creating a warm, refined glow from day to night.
The gourmet kitchen is a showcase of culinary excellence, featuring two dishwashers, dual cooling drawers, a built-in coffee machine, and top-tier appliances. Custom cabinetry and designer finishes elevate the space, while the open flow to the breakfast area and great room makes entertaining both effortless and intimate.
Each bedroom offers its own en suite bathroom, thoughtfully designed with bespoke tilework, premium fixtures, and spa-like finishes. Every closet in the home is fully outfitted with top-of-the-line custom closet systems, reflecting a commitment to beauty and organization in every detail. Bedrooms have color changing Led lights.
The primary suite redefines luxury living — a serene retreat featuring a spectacular boutique-style walk-in dressing room, expertly designed for both form and function. From custom millwork to elegant lighting, this closet is a masterpiece unto itself. The adjoining primary bath rivals a five-star spa, with exquisite materials, radiant detailing, and an atmosphere of pure relaxation.
Function meets sophistication in the three-car garage, which includes a built-in dog wash station — a thoughtful amenity that combines practicality with luxury. Every element of the home has been designed to enhance modern living while maintaining an enduring sense of refinement.
Step outside to a private resort-like setting surrounded by Italian porcelain paver patios and a brand-new gunite pool and spa , offering the perfect environment for relaxation or entertaining. Exterior stairs accented by integrated LED lighting illuminate the pathway and add architectural drama to the beautifully landscaped grounds.
Smart home features offer complete control of lighting and security with the touch of a button, allowing the residence to function as intelligently as it is beautiful.
This exceptional property stands as a rare offering in Old Westbury — combining the enduring elegance of classic design with the comfort, technology, and innovation of a new luxury build. From the stately brick façade to the refined interiors and resort-style amenities, every element reflects superior craftsmanship and meticulous attention to detail.
A true modern masterpiece within a peaceful and private enclave, Saint Andres Court represents the pinnacle of sophisticated living in Old Westbury.
Location
State NY
County Nassau County
Rooms
Basement Full, Unfinished
Interior
Interior Features First Floor Bedroom, First Floor Full Bath, Bidet, Central Vacuum, Chefs Kitchen, Double Vanity, Eat-in Kitchen, Elevator, ENERGY STAR Qualified Door(s), Entertainment Cabinets, Entrance Foyer, Formal Dining, High Ceilings, High Speed Internet, Kitchen Island, Natural Woodwork, Open Floorplan, Primary Bathroom, Quartz/Quartzite Counters, Recessed Lighting, Smart Thermostat, Soaking Tub, Walk-In Closet(s), Washer/Dryer Hookup, Wired for Sound
Heating Forced Air, Radiant Floor
Cooling Central Air
Flooring Hardwood
Fireplaces Number 1
Fireplaces Type Family Room, Gas
Fireplace Yes
Appliance Convection Oven, Freezer, Gas Cooktop, Gas Oven, Microwave, Oven, Refrigerator, Stainless Steel Appliance(s), Wine Refrigerator
Exterior
Garage Spaces 3.0
Pool In Ground
Utilities Available Electricity Connected
Garage true
Private Pool Yes
Building
Sewer Septic Tank
Water Public
Structure Type Brick
Schools
Elementary Schools Powells Lane School
Middle Schools Westbury Middle School
High Schools Westbury
School District Westbury
Others
Senior Community No
Special Listing Condition None
Virtual Tour https://vimeo.com/1096861942/053306a2df
GET MORE INFORMATION

Valon Nikci
CEO & Principal Broker | License ID: 10991208180
CEO & Principal Broker License ID: 10991208180



