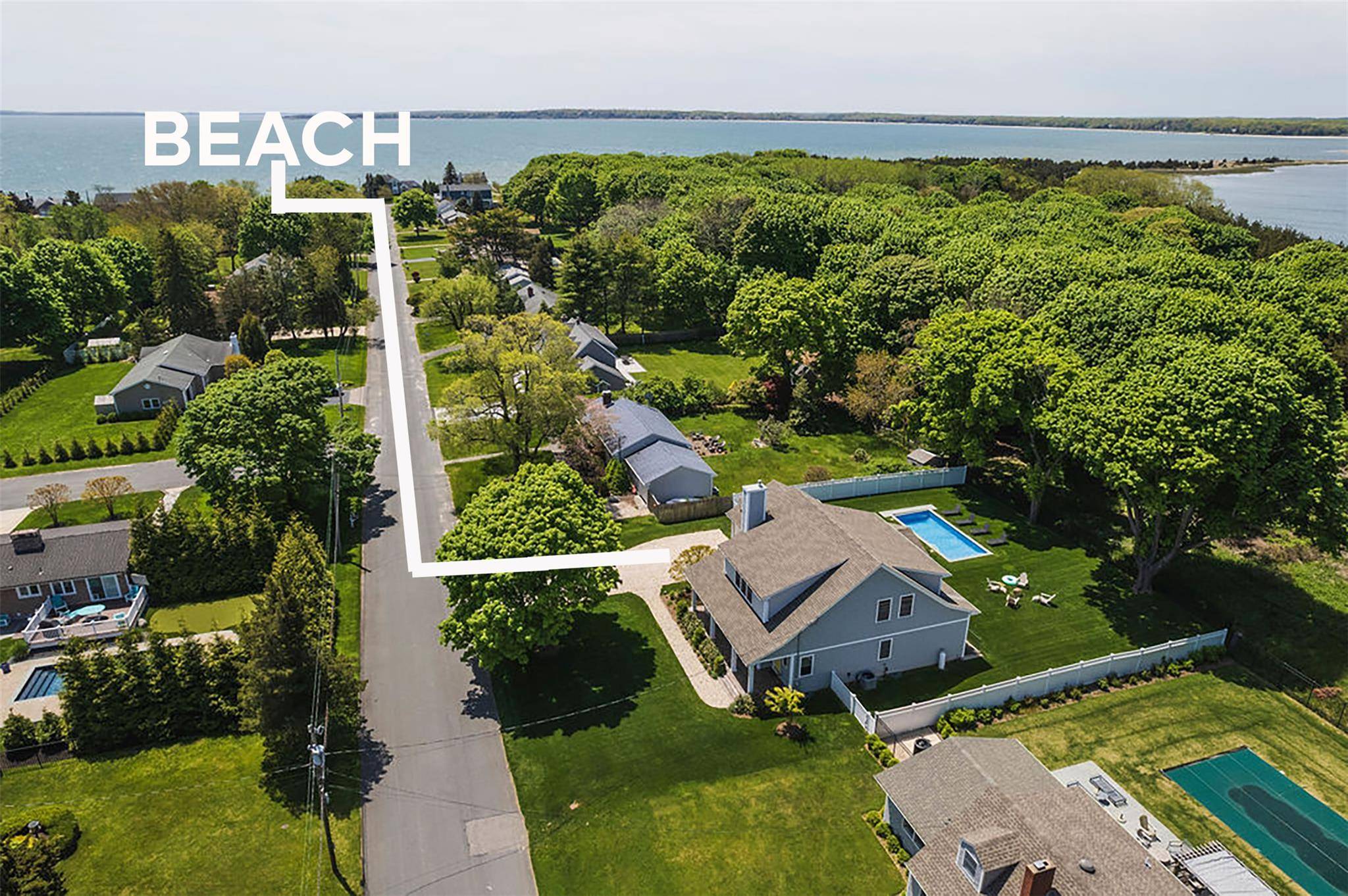OPEN HOUSE
Thu Jul 17, 4:00pm - 5:00pm
UPDATED:
Key Details
Property Type Single Family Home
Sub Type Single Family Residence
Listing Status Active
Purchase Type For Sale
Square Footage 2,627 sqft
Price per Sqft $759
MLS Listing ID 889892
Style Cape Cod
Bedrooms 4
Full Baths 3
Half Baths 1
HOA Fees $300/ann
HOA Y/N Yes
Rental Info No
Year Built 2018
Annual Tax Amount $12,129
Lot Size 0.330 Acres
Acres 0.33
Property Sub-Type Single Family Residence
Source onekey2
Property Description
Upstairs? You'll find another gorgeous primary suite with beautiful proportions and room to breathe, plus two more bedrooms and a full bath that give everyone their own space to spread out and relax.
Now let's talk backyard. The walkout basement leads to a fully fenced yard and your very own saltwater heated pool—with a retractable cover for easy care. It's all visible from your covered back porch that looks out over a serene maple forest, giving you privacy and forever-protected views that truly make this property feel like a retreat.
And just a few doors down? The Bay Haven Beach Community Park—a local gem for residents of Bay Haven Lane and Gin Lane. Picnic tables, chairs, and a refreshing breeze off the water make it the perfect hangout spot. Whether you're starting your day with a coffee or ending it with a sunset, this neighborhood park and beach are tough to beat.
Even better, you're just minutes from Cedar Beach, Goose Creek Beach, and South Harbor Road Beach—each with their own unique look, vibe, and experience. Whether you're in the mood for a quiet walk, a full beach day, or something in between, you've got options.
This is summer living, elevated. Let's get you inside and poolside.
Location
State NY
County Suffolk County
Rooms
Basement Walk-Out Access
Interior
Interior Features First Floor Bedroom, First Floor Full Bath, Entrance Foyer, Kitchen Island, Open Floorplan, Open Kitchen, Master Downstairs
Heating Forced Air, Oil
Cooling Central Air
Flooring Hardwood
Fireplaces Number 1
Fireplaces Type Living Room
Fireplace Yes
Appliance Dishwasher, Dryer, Gas Range, Microwave, Refrigerator
Laundry Laundry Room
Exterior
Garage Spaces 1.0
Fence Back Yard
Pool Electric Heat, In Ground, Pool Cover, Salt Water
Utilities Available Cable Connected, Electricity Connected, Phone Connected, Propane, Trash Collection Private, Water Connected
View Trees/Woods
Garage true
Private Pool Yes
Building
Sewer Septic Tank
Water Public
Structure Type Frame
Schools
Elementary Schools Southold Elementary School
Middle Schools Southold Junior-Senior High School
High Schools Southold
School District Southold
Others
Senior Community No
Special Listing Condition None
GET MORE INFORMATION
Valon Nikci
CEO & Principal Broker | License ID: 10991208180
CEO & Principal Broker License ID: 10991208180



