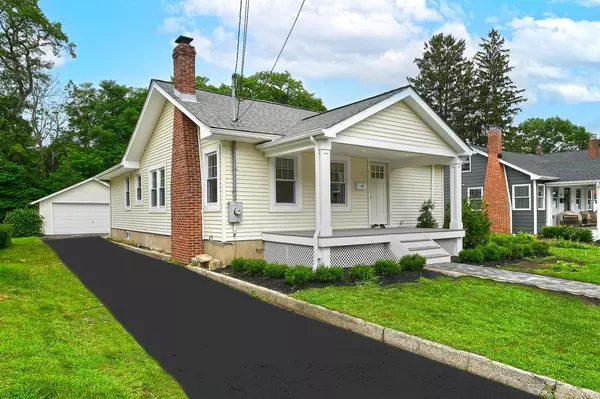UPDATED:
Key Details
Property Type Single Family Home
Sub Type Single Family Residence
Listing Status Active
Purchase Type For Rent
Square Footage 1,300 sqft
MLS Listing ID 890375
Style Ranch
Bedrooms 3
Full Baths 2
HOA Y/N No
Rental Info No
Year Built 1929
Lot Size 7,405 Sqft
Acres 0.17
Property Sub-Type Single Family Residence
Source onekey2
Property Description
Step Inside And Feel How Light And Warmth Instantly Embrace You. The Living Room, Anchored By A Wood-Burning Fireplace, Invites Relaxed Mornings And Intimate Evenings, Where The Flicker Of Flame Mingles With Laughter And Quiet Conversation. Just Beyond, The Dining Area Flows Seamlessly Into A Stunning, Sun-Drenched Kitchen, Its White Cabinetry, Brushed Gold Accents, And State-Of-The-Art Appliances Offering A Crisp, Modern Elegance That Inspires Both Casual Brunches And Elevated Entertaining.
Three Serene Bedrooms And Two Bathrooms Await Down The Hall, Each Space A Private Retreat, Thoughtfully Designed For Rest And Renewal. A Brand-New Washer And Gas Dryer Ensure Daily Routines Unfold With Ease, While The Full Basement Below Offers Space To Grow, Dream, Or Simply Store Life's Treasures.
Outside, The Story Continues. A Standalone Garage And Long Private Driveway Offer Both Practicality And Privacy, While The Lush, Green Yard Invites Barefoot Afternoons And Starlit Dinners. As The Sun Dips Low, The Rear Porch Becomes Your Front-Row Seat To The Golden Hush Of Sunset, A Quiet Exhale At Day's End.
With Town Beaches, Parks, Fine Dining, Boutique Shopping, And The Train Station Just Minutes Away, 65 Willow Avenue Is More Than A Place To Live. It's A Lifestyle Rooted In Charm, Elevated By Design, And Perfectly Positioned For The Rhythm Of Modern Life. Here, Home Isn't Just Where The Heart Is. It's Where Every Day Feels Beautifully Intentional.
Location
State NY
County Suffolk County
Rooms
Basement Unfinished
Interior
Interior Features First Floor Bedroom, First Floor Full Bath, Chefs Kitchen, Eat-in Kitchen, Kitchen Island, Open Floorplan, Open Kitchen, Master Downstairs, Quartz/Quartzite Counters, Storage, Washer/Dryer Hookup
Heating Hot Air
Cooling Central Air
Flooring Tile
Fireplaces Number 1
Fireplace Yes
Appliance Dishwasher, Dryer, Gas Range, Refrigerator, Stainless Steel Appliance(s), Washer
Exterior
Garage Spaces 2.0
Utilities Available Electricity Connected, Natural Gas Connected, Water Connected
Garage true
Building
Sewer Public Sewer
Water Public
Structure Type Vinyl Siding
Schools
Elementary Schools Woodhull Intermediate School
Middle Schools J Taylor Finley Middle School
High Schools Huntington
School District Huntington
Others
Senior Community No
Special Listing Condition Security Deposit
Pets Allowed Call
GET MORE INFORMATION
Valon Nikci
CEO & Principal Broker | License ID: 10991208180
CEO & Principal Broker License ID: 10991208180



