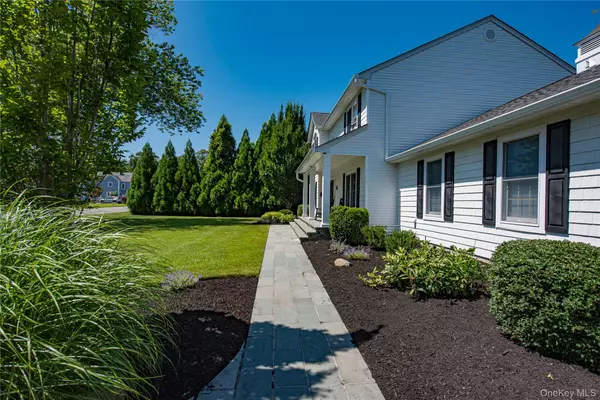UPDATED:
Key Details
Property Type Single Family Home
Sub Type Single Family Residence
Listing Status Active
Purchase Type For Sale
Square Footage 2,598 sqft
Price per Sqft $500
Subdivision S. Of Montauk
MLS Listing ID 899243
Style Colonial
Bedrooms 4
Full Baths 2
Half Baths 1
HOA Y/N No
Rental Info No
Year Built 2000
Annual Tax Amount $21,937
Lot Size 0.500 Acres
Acres 0.5
Lot Dimensions .5 Acre
Property Sub-Type Single Family Residence
Source onekey2
Property Description
The granite kitchen features quality stainless steel appliances (2–3 years old), while the bathrooms have been thoughtfully renovated with high-end, sophisticated finishes. Every space reflects an exacting standard of care and craftsmanship rarely found on the market.
The exterior is just as striking, with a bluestone front porch and patio ideal for entertaining or quiet evenings by the fire pit. A fireplace adds charm and warmth indoors, with the flexibility to be wood-burning, gas, or electric.
Major recent upgrades include a brand-new roof (2025), new HVAC system (2025), professional landscape design, and a whole-house water filtration system with reverse osmosis for drinking water.
This is not just a home—it's a rare opportunity to own a truly immaculate property in one of the area's most desirable and established communities.
Location
State NY
County Suffolk County
Rooms
Basement Crawl Space, Partial, Unfinished
Interior
Interior Features Cathedral Ceiling(s), Eat-in Kitchen, Entrance Foyer, Formal Dining, Granite Counters, High Ceilings, Kitchen Island, Marble Counters, Open Kitchen, Pantry, Primary Bathroom, Sound System, Speakers, Walk-In Closet(s)
Heating Baseboard, Hot Water, Natural Gas
Cooling Central Air
Flooring Hardwood, Tile, Wood
Fireplaces Number 1
Fireplaces Type Electric, Gas, Wood Burning
Fireplace Yes
Appliance Convection Oven, Dishwasher, Disposal, Dryer, Electric Cooktop, ENERGY STAR Qualified Appliances, Microwave, Range, Refrigerator, Washer, Gas Water Heater, Water Purifier Owned
Exterior
Exterior Feature Mailbox, Speakers
Parking Features Attached, Driveway, Garage Door Opener, Private
Garage Spaces 2.0
Fence Fenced
Utilities Available Electricity Connected, Natural Gas Connected, Trash Collection Public
Garage true
Private Pool No
Building
Lot Description Back Yard, Corner Lot, Landscaped, Level, Private, Sprinklers In Front, Sprinklers In Rear
Sewer Public Sewer
Water Public
Level or Stories Two
Structure Type Frame,Vinyl Siding
Schools
Elementary Schools Maud S Sherwood Elementary School
Middle Schools Islip Middle School
High Schools Islip
School District Islip
Others
Senior Community No
Special Listing Condition None
GET MORE INFORMATION
Valon Nikci
CEO & Principal Broker | License ID: 10991208180
CEO & Principal Broker License ID: 10991208180



