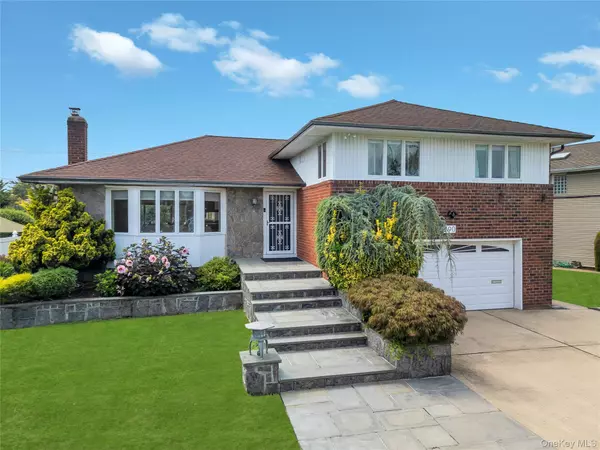OPEN HOUSE
Sat Aug 16, 11:00am - 1:00pm
Sun Aug 17, 12:00pm - 2:00pm
UPDATED:
Key Details
Property Type Single Family Home
Sub Type Single Family Residence
Listing Status Active
Purchase Type For Sale
Square Footage 1,946 sqft
Price per Sqft $501
Subdivision Salisbury Estates
MLS Listing ID 900892
Style Split Level
Bedrooms 3
Full Baths 2
Half Baths 1
HOA Y/N No
Rental Info No
Year Built 1957
Annual Tax Amount $13,433
Lot Size 7,906 Sqft
Acres 0.1815
Property Sub-Type Single Family Residence
Source onekey2
Property Description
Discover the charm and comfort of this beautifully maintained 3-bedroom, 3-bath home in the highly sought-after Salisbury Estates section of Westbury, NY. From the moment you arrive, you'll feel the warmth of a property that's been loved and cared for, and it shows in every detail. This home welcomes you with a light and bright, airy floor plan enhanced by gleaming hardwood floors, skylights, and new moldings. The updated eat-in-kitchen boasts new appliances and abundant storage, while the versatile layout offers a den with sliders out to the professionally landscaped backyard. When you are ready to relax and unwind, the upstairs primary bedroom ensuite includes an updated bathroom and WIC. Looking for some additional privacy, continue downstairs to escape to your finished basement, complete with a home office area, laundry center, bonus room, and abundant storage. This home is perfect for today's lifestyle. Upgrades abound, including central air conditioning, a new oil tank, an alarm system, and a multi-zone sprinkler system. Enjoy year-round living with a finished basement, 2-car garage, and a neighborhood that's as beautiful as it is convenient. Summer fun awaits in your brand-new, heated, above-ground pool with deck is a gift, ready for gatherings and relaxation. The home is ideally located close to schools, Eisenhower Park, the LIRR, and shopping, making everyday living a breeze.
This is more than a house—it's the place where memories are made. Don't miss your chance to own in this highly sought-after community, it won't last! Call/text today to schedule your private showing—your dream home is waiting!
Location
State NY
County Nassau County
Rooms
Basement Finished, Full
Interior
Interior Features Chefs Kitchen, Crown Molding, Eat-in Kitchen, Entrance Foyer, Formal Dining, Granite Counters, Open Floorplan, Storage, Walk-In Closet(s), Washer/Dryer Hookup
Heating Baseboard, Oil
Cooling Central Air
Flooring Ceramic Tile, Combination, Hardwood
Fireplace No
Appliance Dishwasher, Dryer, Electric Cooktop, Electric Oven, Microwave, Refrigerator, Stainless Steel Appliance(s), Washer
Laundry Electric Dryer Hookup, In Basement, Washer Hookup
Exterior
Parking Features Garage, Garage Door Opener, On Street
Garage Spaces 2.0
Fence Fenced
Pool Above Ground, Electric Heat
Utilities Available Cable Connected, Electricity Connected, Trash Collection Public, Water Connected
View Neighborhood
Garage true
Private Pool Yes
Building
Lot Description Back Yard, Front Yard, Landscaped, Level, Near Golf Course, Near Public Transit, Near School, Near Shops
Sewer Public Sewer
Water Public
Level or Stories Multi/Split
Structure Type Brick,Vinyl Siding
Schools
Elementary Schools Bowling Green School
Middle Schools Clarke Middle School
High Schools East Meadow
School District East Meadow
Others
Senior Community No
Special Listing Condition None
Virtual Tour https://show.tours/v/ksfWyXy
GET MORE INFORMATION
Valon Nikci
CEO & Principal Broker | License ID: 10991208180
CEO & Principal Broker License ID: 10991208180



