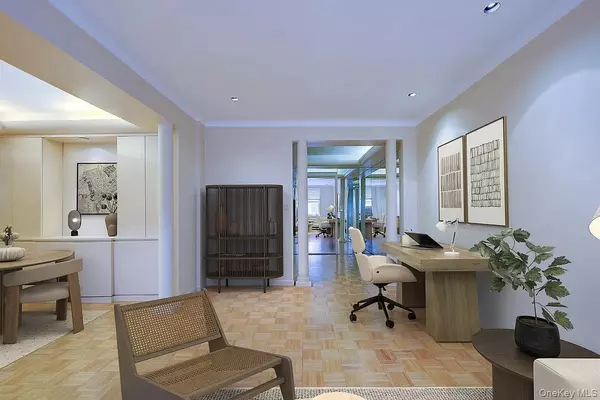OPEN HOUSE
Sun Aug 17, 10:30am - 12:00pm
UPDATED:
Key Details
Property Type Condo
Sub Type Stock Cooperative
Listing Status Active
Purchase Type For Sale
Square Footage 700 sqft
Price per Sqft $412
MLS Listing ID 901717
Style Other
Bedrooms 1
Full Baths 1
Maintenance Fees $881
HOA Y/N No
Rental Info No
Year Built 1942
Property Sub-Type Stock Cooperative
Source onekey2
Property Description
From the front door, step inside to an entry hall lined w/ double wide closets and a foyer area that includes said XXL storage space - unlike you've ever seen in a 1 bedroom! Beyond there, look to a spacious living room w/ plenty of extra space to accommodate an additional, designated area of use such as a home office, dining area, etc. Off the living room is a good-sized windowed kitchen that offers more than enough floor and counter space for more than 1 chef and an oversized formal dining area w/ a feature wall of novelty built-in storage. This set up is GREAT for your cooking pleasure, hosting and entertaining. Further past, you'll find a large corner bedroom w/ dual window exposures and a double-wide closet as well as an updated, windowed bathroom. This apartment is a must-see in great condition and move-in ready - get max value for the price and renovate immediately only if you want to!
THE BUILDING: Welcome to the Traymore - a very well maintained and manicured, smoke-free, mid-rise, elevator building that offers novelty pre-war charm and modern conveniences. It's centrally located on a quiet, residential block in prime Forest Hills near absolutely all. Enjoy a beautifully landscaped private garden and courtyard. 2 elevators. 24 hour laundry room. Additional storage options. Camera surveillance. Live-in Super! Wired for both Spectrum & Verizon Fios. Plenty of outside public parking garage options nearby. Steps to the express/local subways, buses, LIRR, shops, entertainment, WSTC, FH Gardens, Station Square, FH Stadium & more...! All commerce, conveniences and entertainment is walkable. No car necessary! Near all major airports, highways, parks and local destinations.
OTHER: Purchase application & board approval required. Max DTI = 28%. Max down = 20%. No pets. Sublets allowed. No current assessments. Maintenance includes heat, hot water & real estate taxes. Cooking gas and electric are seperate. Cable options include both Spectrum and Verizon Fios. And much more...
Location
State NY
County Queens
Rooms
Basement Common
Interior
Interior Features Built-in Features, Elevator, Entertainment Cabinets, Other, Recessed Lighting
Heating Forced Air, Other
Cooling Wall/Window Unit(s)
Fireplace No
Appliance Oven, Refrigerator
Exterior
Utilities Available Cable Available, Electricity Available, Natural Gas Available, See Remarks, Sewer Connected, Trash Collection Public, Water Available, Water Connected
Garage false
Building
Sewer Public Sewer
Water Public
Structure Type Brick
Schools
Elementary Schools Ps 101 School In The Gardens
Middle Schools Jhs 190 Russell Sage
High Schools Queens 28
School District Queens 28
Others
Senior Community No
Special Listing Condition None
Pets Allowed No
GET MORE INFORMATION
Valon Nikci
CEO & Principal Broker | License ID: 10991208180
CEO & Principal Broker License ID: 10991208180



