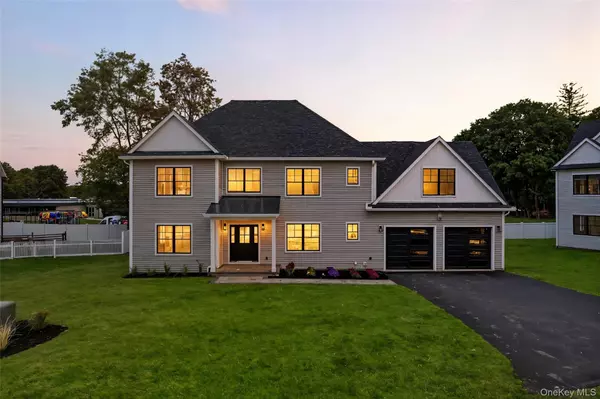
UPDATED:
Key Details
Property Type Single Family Home
Sub Type Single Family Residence
Listing Status Pending
Purchase Type For Sale
Square Footage 3,800 sqft
Price per Sqft $289
MLS Listing ID 919134
Style Colonial
Bedrooms 4
Full Baths 2
Half Baths 1
HOA Y/N No
Rental Info No
Year Built 2025
Annual Tax Amount $1,000
Lot Size 0.300 Acres
Acres 0.3
Property Sub-Type Single Family Residence
Source onekey2
Property Description
This Colonial-style residence offers a modern open layout with large, airy rooms, high-end stainless steel appliances, a gas fireplace, 5-inch whitewashed red oak hardwood flooring, Marvin windows, and 1-panel shaker-style interior doors throughout. The open-concept kitchen includes a breakfast bar and flows seamlessly into the living area—perfect for everyday living and entertaining.
Each bedroom is designed with comfort and convenience in mind, complete with walk-in closets. Flexible spaces provide excellent options for a home office, guest suite, or media room.
Additional highlights include a covered front porch, an electric car charging station installed in the garage, and an approximately 1,000 sq ft finished basement, providing even more living space to suit your lifestyle needs.
Located just minutes from the Route 6 shopping and business district, Fieldstone Manor offers easy access to shops, dining, parks, top-rated schools, the Taconic State Parkway, and Metro-North train service to Grand Central. Enjoy the perfect blend of convenience, craftsmanship, and modern comfort.
Fieldstone Manor combines new construction, quality finishes, smart design, and a prime location—making it the perfect place to call home. Don't miss your chance to be part of Mohegan Lake's newest and most exciting community!
Location
State NY
County Westchester County
Rooms
Basement Finished, Full
Interior
Interior Features Breakfast Bar, Built-in Features, Chandelier, Chefs Kitchen, Eat-in Kitchen, Entrance Foyer, Formal Dining, High Ceilings, High Speed Internet, His and Hers Closets, Open Floorplan, Open Kitchen, Pantry, Primary Bathroom, Quartz/Quartzite Counters, Recessed Lighting, Walk-In Closet(s), Washer/Dryer Hookup
Heating Forced Air
Cooling Central Air
Flooring Hardwood
Fireplaces Number 1
Fireplaces Type Family Room
Fireplace Yes
Appliance Dishwasher, Disposal, Gas Oven, Gas Range, Microwave, Refrigerator, Stainless Steel Appliance(s), Wine Refrigerator
Laundry Gas Dryer Hookup, In Hall, Washer Hookup
Exterior
Parking Features Driveway, Garage
Garage Spaces 2.0
Utilities Available Cable Connected, Electricity Connected, Propane, Sewer Connected, Trash Collection Public
Garage true
Private Pool No
Building
Foundation Slab
Sewer Public Sewer
Water Public
Structure Type Frame,Vinyl Siding
Schools
Elementary Schools George Washington Elementary School
Middle Schools Lakeland-Copper Beech Middle Sch
High Schools Lakeland
School District Lakeland
Others
Senior Community No
Special Listing Condition None
Virtual Tour https://my.matterport.com/show/?m=zBgwmJiv8N7
GET MORE INFORMATION

Valon Nikci
CEO & Principal Broker | License ID: 10991208180
CEO & Principal Broker License ID: 10991208180



