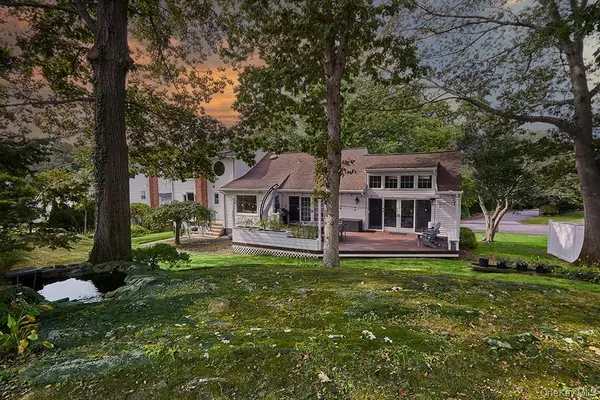
Open House
Sun Oct 05, 3:00pm - 5:00pm
UPDATED:
Key Details
Property Type Single Family Home
Sub Type Single Family Residence
Listing Status Active
Purchase Type For Sale
Square Footage 3,100 sqft
Price per Sqft $514
MLS Listing ID 917085
Style Other
Bedrooms 4
Full Baths 3
Half Baths 2
HOA Y/N No
Rental Info No
Year Built 1958
Annual Tax Amount $30,770
Property Sub-Type Single Family Residence
Source onekey2
Property Description
A gracious foyer opens to an airy living room and onto an expansive, light-filled family room, anchored by a grand gas fireplace. Wide sliders frame the garden views and spill out to the deck-perfect for summer dinners and crisp morning coffee. Entertain in style in the spacious formal dining room, then glide into the beautiful gourmet kitchen with an eat-in area and picture windows overlooking the landscaped backyard.
The main level offers rare flexibility, featuring three first-floor bedrooms, including an oversized en-suite, as well as a powder room. Use one bedroom as a quiet home office if you wish-thoughtful sightlines and an effortless flow make every space feel connected yet distinct.
Upstairs, the enormous primary suite is a true retreat: vaulted ceiling and skylights, a private office and a dressing area, an enormous walk-in closet with cabinetry, and a spa-like bath with steam shower and soaking tub-your personal sanctuary at day's end.
The lower level is designed for fun and function, featuring an oversized recreation room with a convenient powder room for easy hosting, a dedicated exercise room to keep you moving, and abundant storage to keep life beautifully organized.
Outdoors, an expansive, private yard wraps the home in green-ideal for play, gardening, or gathering beneath the stars. Just steps away, Ward Acres Nature Preserve invites daily walks, runs, and exploration. Top-rated schools, transportation, and everyday conveniences are all conveniently close by.
Highlights
Modern 9-room home in coveted Bonnie Crest, New Rochelle
Sun-drenched family room with gas fireplace and deck access
Formal dining + gourmet kitchen with eat-in area and garden views
Three main-level bedrooms (one ensuite) + powder room; flexible office option
Enormous primary suite with skylights, office, dressing area, walk-in closet, steam shower & soaking tub
Lower level with oversized recreation room, powder room, exercise room, and ample storage
Expansive, landscaped, private backyard
Steps to Ward Acres Nature Preserve; convenient to schools & transportation
Don't miss the chance to experience the warmth, elegance, and effortless living this home has to offer!
Location
State NY
County Westchester County
Rooms
Basement Partially Finished
Interior
Interior Features Eat-in Kitchen, High Ceilings, Open Kitchen, Pantry, Sauna
Heating Natural Gas
Cooling Central Air, Wall/Window Unit(s)
Fireplaces Number 1
Fireplaces Type Gas
Fireplace Yes
Appliance Dishwasher
Laundry Inside
Exterior
Parking Features Attached
Garage Spaces 2.0
Utilities Available See Remarks
Garage true
Private Pool No
Building
Sewer Public Sewer
Water Public
Structure Type Unknown
Schools
Elementary Schools Contact Agent
Middle Schools Call Listing Agent
High Schools Contact Agent
School District Contact Agent
Others
Senior Community No
Special Listing Condition None
GET MORE INFORMATION

Valon Nikci
CEO & Principal Broker | License ID: 10991208180
CEO & Principal Broker License ID: 10991208180



