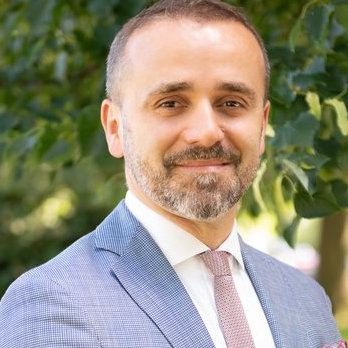
Open House
Sat Oct 04, 11:30am - 1:00pm
UPDATED:
Key Details
Property Type Single Family Home
Sub Type Single Family Residence
Listing Status Active
Purchase Type For Sale
Square Footage 3,350 sqft
Price per Sqft $477
Subdivision Twin Lake / Forest Lake
MLS Listing ID 920001
Style Colonial
Bedrooms 5
Full Baths 3
HOA Y/N No
Rental Info No
Year Built 2025
Annual Tax Amount $6,115
Lot Dimensions 50x171
Property Sub-Type Single Family Residence
Source onekey2
Property Description
PRIME Twin Lake / Forest Lake location & on the DEEPEST of properties (approx. 50'x170')! Open Floor Plan with Endless High-End Amenities and Top-of-the-Line Finishes. Huge 5 Bdrm, 3 Full Baths. (9' first floor ceilings) w/ Front Porch, Large Garage, & Full Basement with 8' ceilings and outside entrance. Comes Fully Loaded W/ Stunning Trim-work throughout, Custom Kitchen & Vanities w/ Granite Countertops, Custom Gas Fireplace, 2nd Floor Laundry Room, Master En-Suite, Walk In Closets, Attic Storage, & Many "Extras"/Upgrades INCLUDED, such as: Surround Sound & Security System, High-end Professional SS Appliances, Front Yard Landscaping Pkg w/ UGS & sod, & MUCH MORE! Built By QUALITY Builder of over 400 New Homes over 35+years... The Next Door You Open Will Be That Of Your Dream Home!
Location
State NY
County Nassau County
Rooms
Basement Full, Walk-Out Access
Interior
Interior Features First Floor Bedroom, First Floor Full Bath, Cathedral Ceiling(s), Chandelier, Chefs Kitchen, Crown Molding, Double Vanity, Eat-in Kitchen, ENERGY STAR Qualified Door(s), Entrance Foyer, Formal Dining, Granite Counters, High Ceilings, In-Law Floorplan, Kitchen Island, Primary Bathroom, Open Floorplan, Open Kitchen, Pantry, Recessed Lighting, Soaking Tub, Walk-In Closet(s), Washer/Dryer Hookup
Heating Ducts, ENERGY STAR Qualified Equipment, Hydro Air
Cooling Central Air
Flooring Hardwood, Tile
Fireplaces Number 1
Fireplaces Type Gas
Fireplace Yes
Appliance Convection Oven, Cooktop, Dishwasher, Gas Cooktop, Gas Oven, Gas Range, Microwave, Stainless Steel Appliance(s)
Laundry Electric Dryer Hookup, In Hall, Inside, Laundry Room, Washer Hookup
Exterior
Exterior Feature Lighting, Mailbox
Parking Features Attached, Driveway, Garage, Garage Door Opener, On Street, Private
Garage Spaces 1.0
Fence Back Yard, Partial, Vinyl
Utilities Available Electricity Connected, Sewer Connected
Garage true
Private Pool No
Building
Lot Description Back Yard, Front Yard, Level, Near Golf Course, Near Public Transit, Near School, Near Shops, Paved
Foundation Concrete Perimeter
Sewer Public Sewer
Water Public
Structure Type Frame,Stone,Vinyl Siding
Schools
Elementary Schools Forest Lake School
Middle Schools Wantagh Middle School
High Schools Wantagh
School District Wantagh
Others
Senior Community No
Special Listing Condition None
GET MORE INFORMATION

Valon Nikci
CEO & Principal Broker | License ID: 10991208180
CEO & Principal Broker License ID: 10991208180



