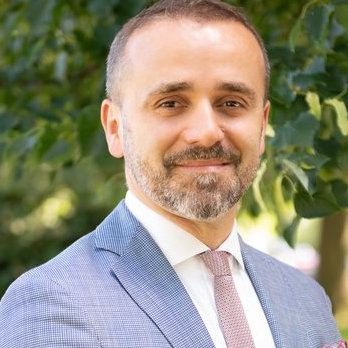
Open House
Sun Oct 05, 12:00pm - 2:00pm
UPDATED:
Key Details
Property Type Single Family Home
Sub Type Single Family Residence
Listing Status Coming Soon
Purchase Type For Sale
Square Footage 2,726 sqft
Price per Sqft $252
MLS Listing ID 919615
Style Contemporary
Bedrooms 5
Full Baths 3
Half Baths 1
HOA Y/N No
Rental Info No
Year Built 2017
Annual Tax Amount $9,312
Lot Size 12.020 Acres
Acres 12.02
Property Sub-Type Single Family Residence
Source onekey2
Property Description
Set on 12 private acres just minutes from Roscoe, Callicoon, and Jeffersonville, this beautiful 5-bedroom, 3.5-bath country contemporary strikes the perfect balance of style, comfort, and space. Originally built in 2017 and thoughtfully updated by its current owners, the home has been elevated to a new level of modern country living.
Step inside to a bright, open floor plan with soaring ceilings, walls of windows, and an inviting sense of togetherness. The chef-friendly kitchen features granite countertops, cherry wood cabinetry, stainless steel appliances, a propane cooktop, and a raised oven for baking convenience. Wood floors and pendant lighting bring warmth and elegance to the relaxed eat-in space.
Upstairs, a balcony overlooks the great room, offering cozy reading nooks and seating areas that frame the views. The primary suite includes a private office, while four additional bedrooms provide plenty of space for family and guests.
The finished lower level is designed for both fun and functionality, with a media area, pool table, workout zone, bathroom and a separate workshop. A pellet stove adds cozy comfort, while dual hot water systems and an efficient propane furnace keep the home running smoothly.
Enjoy the outdoors in every season: sip coffee on the front porch, gather for meals on the back deck, or unwind in the hot tub under the stars. The large fenced yard is perfect for kids and pets, while the sunny acreage offers room for gardens, landscaping, or even a pool. Convenient walk up balcony doors make outdoor access easy.
2 hours to NYC via 17/86 easy on easy off.
Location
State NY
County Sullivan County
Rooms
Basement Bilco Door(s), Full, Partially Finished, Walk-Out Access
Interior
Interior Features First Floor Bedroom, First Floor Full Bath, Cathedral Ceiling(s), Ceiling Fan(s), Chandelier, Eat-in Kitchen, Entrance Foyer, Formal Dining, Granite Counters, High Ceilings, High Speed Internet, Open Floorplan, Primary Bathroom, Master Downstairs, Storage, Washer/Dryer Hookup
Heating Baseboard, Propane
Cooling Central Air
Flooring Carpet, Hardwood
Fireplaces Number 1
Fireplaces Type Masonry
Fireplace Yes
Appliance Dishwasher, Dryer, Electric Water Heater, Exhaust Fan, Gas Cooktop, Gas Oven, Microwave, Stainless Steel Appliance(s), Washer
Exterior
Parking Features Driveway
Utilities Available Cable Connected, Electricity Connected, Propane, Sewer Connected, Trash Collection Private, Underground Utilities, Water Connected
View Mountain(s), Open, Panoramic
Total Parking Spaces 3
Garage false
Private Pool No
Building
Lot Description Back Yard, Front Yard, Irregular Lot, Landscaped, Part Wooded, Paved, Private, Rolling Slope, Secluded, Views, Wooded
Sewer Septic Tank
Water Well
Structure Type Frame,Vinyl Siding
Schools
Elementary Schools Sullivan West Elementary
Middle Schools Sullivan West High School At Lake Huntington
High Schools Sullivan West
School District Sullivan West
Others
Senior Community No
Special Listing Condition None
GET MORE INFORMATION

Valon Nikci
CEO & Principal Broker | License ID: 10991208180
CEO & Principal Broker License ID: 10991208180



