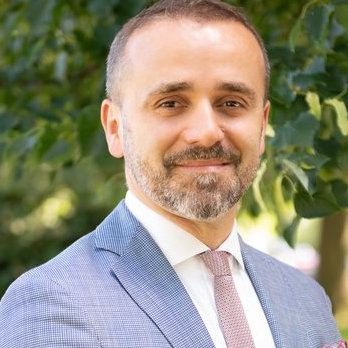
UPDATED:
Key Details
Property Type Single Family Home
Sub Type Single Family Residence
Listing Status Coming Soon
Purchase Type For Sale
Square Footage 6,000 sqft
Price per Sqft $649
MLS Listing ID 918470
Style Carriage House,Traditional
Bedrooms 5
Full Baths 5
Half Baths 1
HOA Y/N No
Rental Info No
Year Built 2002
Annual Tax Amount $53,569
Lot Size 5.270 Acres
Acres 5.27
Property Sub-Type Single Family Residence
Source onekey2
Property Description
The property is situated on a quiet, designated scenic road, a stone's throw from the Mianus River Gorge and its expansive network of walking trails. The home is also a short drive from the historical village of Bedford, known for its charming shops, restaurants, and arts Playhouse.
The interior features a recently renovated kitchen with Quartzite countertops and top-of-the-line appliances. The family room, with a fireplace, transitions seamlessly to a three-sided screened porch and a spacious flagstone terrace—ideal for entertaining. One of the five bedrooms, currently used as an art studio, is conveniently located on the first floor with its own bath.
The family and living room's fireplaces 'bookend' the house creating a gallery from end to end. All public rooms, the dining room, living room and office/library are graciously sized with detailed moldings.
The second floor houses the primary suite with a coffered ceiling, two walk-in closets, and a luxurious bath with a heated floor. Three additional bedrooms, two bathrooms, and a large bonus room complete this floor.
The lower level provides a 'hang-out' room, a full bath, and access to the beautifully landscaped pool and spa. Additional features include a temperature-controlled wine cellar and ample storage.
A chance to experience the perfect blend of privacy, luxury, and convenience - a property which has never been offered for sale until now.
Location
State NY
County Westchester County
Rooms
Basement Partially Finished, Storage Space, Walk-Out Access
Interior
Interior Features First Floor Bedroom, First Floor Full Bath, Built-in Features, Chefs Kitchen, Eat-in Kitchen, Formal Dining, Kitchen Island, Open Floorplan, Open Kitchen, Primary Bathroom, Quartz/Quartzite Counters, Storage, Walk Through Kitchen, Walk-In Closet(s), Wet Bar
Heating Hydro Air
Cooling Central Air
Flooring Hardwood
Fireplaces Number 2
Fireplaces Type Family Room, Living Room
Fireplace Yes
Appliance Cooktop, Dishwasher, Electric Oven, Exhaust Fan, Freezer, Gas Cooktop, Refrigerator, Wine Refrigerator
Exterior
Parking Features Attached
Garage Spaces 2.0
Fence Fenced
Pool Fenced, In Ground, Outdoor Pool, Pool/Spa Combo
Utilities Available Cable Connected, Electricity Connected, Trash Collection Private
Waterfront Description River Front
Total Parking Spaces 2
Garage true
Private Pool Yes
Building
Lot Description Back Yard, Front Yard, Landscaped, Part Wooded, Private, See Remarks, Sloped
Foundation Concrete Perimeter
Sewer Septic Tank
Water Well
Level or Stories Two
Structure Type Shingle Siding
Schools
Elementary Schools Bedford Village Elementary School
Middle Schools Fox Lane Middle School
High Schools Bedford
School District Bedford
Others
Senior Community No
Special Listing Condition None
GET MORE INFORMATION

Valon Nikci
CEO & Principal Broker | License ID: 10991208180
CEO & Principal Broker License ID: 10991208180



