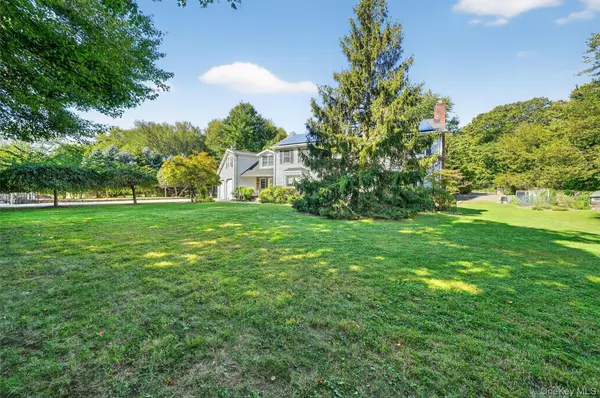
Open House
Sat Oct 18, 11:00am - 1:00pm
UPDATED:
Key Details
Property Type Single Family Home
Sub Type Single Family Residence
Listing Status Coming Soon
Purchase Type For Sale
Square Footage 3,813 sqft
Price per Sqft $346
MLS Listing ID 922416
Style Colonial
Bedrooms 4
Full Baths 3
HOA Y/N No
Rental Info No
Year Built 1986
Annual Tax Amount $30,554
Lot Size 0.900 Acres
Acres 0.9
Property Sub-Type Single Family Residence
Source onekey2
Property Description
The magnificent gourmet kitchen is a chef's dream, featuring an 11-foot center island, Wolf range, dual dishwashers, wine refrigerator, warming drawer, and double sinks—an entertainer's paradise with every amenity imaginable. The kitchen flows seamlessly into an oversized family room, a grand yet inviting space anchored by a beautiful fireplace and framed by serene wooded views—perfect for relaxing or gathering with family and friends.
Upstairs, retreat to the luxurious primary suite with a spa-inspired bath and spacious walk-in closets. The home also features a generous bonus room above the garage, accessible from both the main level and the primary suite—ideal for a private home office, gym, or creative studio. Additional bedrooms on the second level provide comfort and style for family and guests alike.
Step outside to your own private oasis, where the beautifully landscaped grounds include a charming gardening area, an in-ground pool, and a built-in grill and dining area—perfect for alfresco entertaining and summer gatherings. Expansive lawns provide plenty of space for play or relaxation, while an additional driveway offers ample parking for hosting large events or special occasions.
The expansive lower level offers exceptional space for recreation, fitness, or media enjoyment, along with abundant storage. Additional highlights include a new five-zone Buderus furnace and an attached two-car garage. From the grand entry to the manicured grounds, this remarkable property embodies timeless sophistication, resort-style amenities, and the perfect balance of privacy and luxury living.
Location
State NY
County Westchester County
Rooms
Basement Finished, Full
Interior
Interior Features Built-in Features, Cathedral Ceiling(s), Eat-in Kitchen, Primary Bathroom
Heating Hot Water, Natural Gas
Cooling Central Air
Fireplace No
Appliance Dishwasher, Dryer, Freezer, Refrigerator, Washer
Exterior
Parking Features Attached
Garage Spaces 2.0
Pool In Ground
Utilities Available Trash Collection Public
Garage true
Private Pool Yes
Building
Sewer Public Sewer
Water Public
Structure Type Stone,Stucco
Schools
Elementary Schools Claremont School
Middle Schools Anne M Dorner Middle School
High Schools Ossining
School District Ossining
Others
Senior Community No
Special Listing Condition None
GET MORE INFORMATION

Valon Nikci
CEO & Principal Broker | License ID: 10991208180
CEO & Principal Broker License ID: 10991208180



