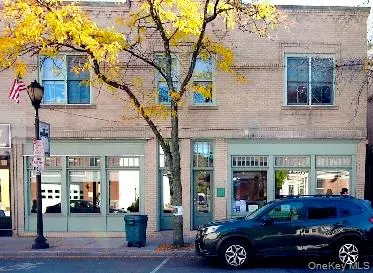REQUEST A TOUR If you would like to see this home without being there in person, select the "Virtual Tour" option and your agent will contact you to discuss available opportunities.
In-PersonVirtual Tour

$1,450,000
Est. payment /mo
3,484 Sqft Lot
UPDATED:
Key Details
Property Type Commercial
Sub Type Office
Listing Status Pending
Purchase Type For Sale
MLS Listing ID 922938
Rental Info No
Year Built 1920
Annual Tax Amount $25,910
Lot Size 3,484 Sqft
Acres 0.08
Property Sub-Type Office
Source onekey2
Property Description
Looking for a unique opportunity? Discover two attached buildings with separate deeds in the heart of downtown Hastings-on-Hudson. These buildings have been thoughtfully combined over the years by a renowned architectural firm and now share several openings on both floors. With a total interior space of 5,320 square feet, the property offers versatility and ample potential.
The layout includes a welcoming lobby, a reception room, four meeting rooms, four bathrooms, seven private offices, one extra-large executive office, and seven spacious rooms housing a total of forty-two workstations. In addition, there are smaller rooms designed for supplies, copiers, kitchenettes, and file storage, along with two interior staircases.
This property is ideal for companies looking to move in immediately or for investors seeking multiple options. The original buildings can be reverted to separate properties—providing opportunities to rent or sell individually—or divided into two, three, or four mixed-use or residential units. Plans have even been drawn to create four residential units with roof decks (refer to the attached documents), presenting an excellent investment project with strong potential returns.
Situated on one of Hastings-on-Hudson's main streets, the building is conveniently surrounded by shops, restaurants, banks, grocery stores, and bus stops, ensuring everything is within a few blocks. The nearby Metro-North Station, just 0.1 miles away, makes commuting easy for both employees and residents. For floor plans & parking details, please review the attached documents.
The layout includes a welcoming lobby, a reception room, four meeting rooms, four bathrooms, seven private offices, one extra-large executive office, and seven spacious rooms housing a total of forty-two workstations. In addition, there are smaller rooms designed for supplies, copiers, kitchenettes, and file storage, along with two interior staircases.
This property is ideal for companies looking to move in immediately or for investors seeking multiple options. The original buildings can be reverted to separate properties—providing opportunities to rent or sell individually—or divided into two, three, or four mixed-use or residential units. Plans have even been drawn to create four residential units with roof decks (refer to the attached documents), presenting an excellent investment project with strong potential returns.
Situated on one of Hastings-on-Hudson's main streets, the building is conveniently surrounded by shops, restaurants, banks, grocery stores, and bus stops, ensuring everything is within a few blocks. The nearby Metro-North Station, just 0.1 miles away, makes commuting easy for both employees and residents. For floor plans & parking details, please review the attached documents.
Location
State NY
County Westchester County
Rooms
Basement Partial
Interior
Heating Hot Water
Cooling Central Air
Flooring Concrete, Hardwood
Fireplace No
Exterior
Utilities Available Natural Gas Connected, Sewer Connected, Trash Collection Public, Water Connected
Building
Lot Description Level, Near Public Transit
Story 2
Foundation Block
Sewer Public Sewer
Water Private
Structure Type Brick
Others
Special Listing Condition None
Read Less Info
Listed by Compass Greater NY, LLC • Alfred J. Dobbs II
GET MORE INFORMATION

Valon Nikci
CEO & Principal Broker | License ID: 10991208180
CEO & Principal Broker License ID: 10991208180



