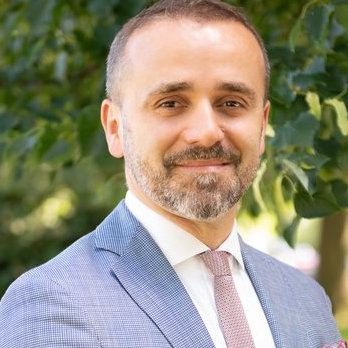For more information regarding the value of a property, please contact us for a free consultation.
Key Details
Sold Price $2,350,000
Property Type Single Family Home
Sub Type Single Family Residence
Listing Status Sold
Purchase Type For Sale
Square Footage 6,724 sqft
Price per Sqft $349
MLS Listing ID H6165888
Sold Date 06/06/22
Style Contemporary,Craftsman
Bedrooms 5
Full Baths 4
HOA Y/N No
Rental Info No
Year Built 1989
Annual Tax Amount $44,903
Lot Size 1.900 Acres
Acres 1.9
Property Sub-Type Single Family Residence
Source onekey2
Property Description
This sophisticated and impeccably renovated Arts & Crafts inspired contemporary is set beautifully on a spectacular 2 acre property featuring in-ground pool, extensive patio and poolscape, framed by mature plantings and a wisteria arbor providing shade and beauty. Inside, custom architectural details include grand arched walkways, Mahogany woodwork and built ins to showcase treasured books, art and collectibles, and five unique fireplaces. A newly renovated chef's kitchen opens to Family Room with doors out to the rear patio, pool, gardens and fenced yard bringing the outdoors in and creating a warm and inviting flow for entertaining and everyday living. The first floor has two family rooms and an office with adjacent full bath as well as a theatre room for movie nights and TV on the big screen. Upstairs, the master suite is introduced by a dramatic rotunda/library. A two sided fireplace separates the sitting room/office from the grand-scale bedroom and a generous marble master bath. A second ensuite bedroom has a newly renovated bath perfect for guests or in laws. In addition, there are three family bedrooms. The lower level provides ample storage and an unheated gym/rec area. Grandeur and privacy minutes from the vibrant town of Mt Kisco and the train station, and a short drive from shopping, dining and recreation in Chappaqua or Katonah. Additional Information: Amenities:Dressing Area,Marble Bath,Storage,HeatingFuel:Oil Below Ground,ParkingFeatures:3 Car Attached,
Location
State NY
County Westchester County
Rooms
Basement Full
Interior
Interior Features Built-in Features, Cathedral Ceiling(s), Central Vacuum, Chandelier, Chefs Kitchen, Eat-in Kitchen, Entrance Foyer, ENERGY STAR Qualified Door(s), Formal Dining, First Floor Bedroom, High Ceilings, Kitchen Island, Marble Counters, Primary Bathroom, Open Kitchen, Walk-In Closet(s)
Heating Forced Air, Oil
Cooling Central Air
Fireplaces Number 5
Fireplaces Type Wood Burning Stove
Fireplace Yes
Appliance Cooktop, Dishwasher, Dryer, Refrigerator, Stainless Steel Appliance(s), Washer, Oil Water Heater, Wine Refrigerator
Laundry Inside
Exterior
Exterior Feature Balcony, Basketball Hoop, Gas Grill
Parking Features Attached, Driveway, Garage Door Opener, Garage, Storage
Garage Spaces 3.0
Fence Fenced
Pool In Ground
Utilities Available Trash Collection Private
Amenities Available Park
Total Parking Spaces 3
Garage true
Building
Lot Description Near Public Transit, Near School, Near Shops
Sewer Septic Tank
Water Drilled Well
Structure Type Frame,Stone,Stucco
Schools
Elementary Schools Brookside
Middle Schools Mildred E Strang Middle School
High Schools Yorktown
School District Yorktown
Others
Senior Community No
Special Listing Condition None
Read Less Info
Want to know what your home might be worth? Contact us for a FREE valuation!

Our team is ready to help you sell your home for the highest possible price ASAP
Bought with R New York
GET MORE INFORMATION

Valon Nikci
CEO & Principal Broker | License ID: 10991208180
CEO & Principal Broker License ID: 10991208180

