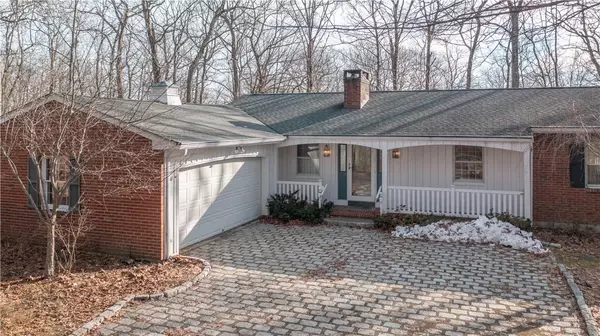For more information regarding the value of a property, please contact us for a free consultation.
Key Details
Sold Price $500,000
Property Type Single Family Home
Sub Type Single Family Residence
Listing Status Sold
Purchase Type For Sale
Square Footage 2,046 sqft
Price per Sqft $244
MLS Listing ID H6225218
Sold Date 02/16/23
Style Ranch
Bedrooms 3
Full Baths 2
HOA Y/N No
Rental Info No
Year Built 1982
Annual Tax Amount $11,200
Lot Size 6.160 Acres
Acres 6.16
Property Sub-Type Single Family Residence
Source onekey2
Property Description
Sitting privately off the road this picturesque L-shaped ranch offers 6.6 wooded acres. As you drive up this cobblestone driveway you are greeted with a quaint covered porch. As you enter the foyer, you will see a Formal LR w/ fireplace, Formal Dr, Sun-filled sitting room with skylights, Eat-In Kitchen with pantry, Family Room and Heated Sun Room. Proceed to a Primary bedroom with en-suite bathroom & walk in closet, 2 additional bedrooms, full bath and laundry room. Upgrades include hardwood floors, central air, whole house generator (2022). There is a side door to an unfinished dry basement which holds mechanicals, (2) 275 gallon oil tanks and a cedar closet. There is also a 2 car garage & generator hookup. The backyard is private and picturesque with a large storage shed. (2 additional deeded lots come with this property making it a total 6.6 acres) There is also another 2.1-acre buildable lot to the right being offered separately for $80k. Close to Taconic Parkway and I84 for easy Westchester commute. Additional Information: HeatingFuel:Oil Above Ground,ParkingFeatures:2 Car Attached,
Location
State NY
County Dutchess County
Rooms
Basement Full, Unfinished, Walk-Out Access
Interior
Interior Features Eat-in Kitchen, Entrance Foyer, Formal Dining, First Floor Bedroom, First Floor Full Bath, Master Downstairs, Primary Bathroom, Walk-In Closet(s)
Heating Forced Air, Oil
Cooling Central Air
Flooring Hardwood
Fireplace No
Appliance Dishwasher, Dryer, Electric Water Heater, Refrigerator, Washer
Exterior
Exterior Feature Mailbox
Parking Features Attached, Driveway
Utilities Available Trash Collection Private
Total Parking Spaces 2
Building
Lot Description Cul-De-Sac
Sewer Septic Tank
Water Drilled Well
Level or Stories One
Structure Type Brick,Frame,Wood Siding
Schools
Elementary Schools Kent Elementary
Middle Schools George Fischer Middle School
High Schools Carmel
School District Carmel
Others
Senior Community No
Special Listing Condition None
Read Less Info
Want to know what your home might be worth? Contact us for a FREE valuation!

Our team is ready to help you sell your home for the highest possible price ASAP
Bought with Century 21 Alliance Rlty Group
GET MORE INFORMATION

Valon Nikci
CEO & Principal Broker | License ID: 10991208180
CEO & Principal Broker License ID: 10991208180

