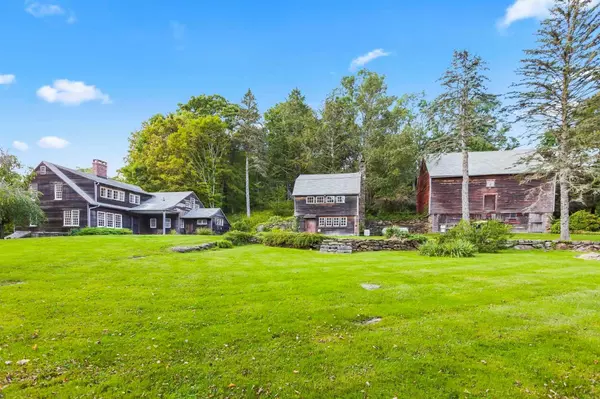For more information regarding the value of a property, please contact us for a free consultation.
Key Details
Sold Price $820,000
Property Type Single Family Home
Sub Type Single Family Residence
Listing Status Sold
Purchase Type For Sale
Square Footage 2,291 sqft
Price per Sqft $357
MLS Listing ID M402820
Sold Date 02/14/22
Style Colonial,Farm House
Bedrooms 4
Full Baths 2
Half Baths 1
HOA Y/N No
Rental Info No
Year Built 1790
Annual Tax Amount $13,248
Lot Size 16.830 Acres
Acres 16.83
Property Sub-Type Single Family Residence
Source onekey2
Property Description
A beautiful estate with a grass path that leads to the back of its 16.83 acres, with original stonewalls which showcase the fields and pastures that exude peace & tranquility. Wildflowers line the fields that back up to the Michael Ciaiola Nature Conservancy which affords another 600+ acres of privacy! First time on the market in over 50 years, this estate includes a 4BDR, 2.5 BTH main house, 1BDR, 1BTH guest house and a 3-stall horse barn with 1160 sq ft hayloft of post & beam construction. The main house has gorgeous wide board vintage floors and original beams throughout plus 2 wood burning fireplaces. Custom cabinetry and hidden storage are in the formal living room, a private library with built-in shelving makes it the perfect home office. Front family room is light and bright and is directly off the kitchen and front bluestone patio for easy access. Kitchen has a huge bank of windows looking out back, a crescent brick window over the stove plus a barn door leading tithe private Trex deck. MBDR has a WIC and beautiful views over the side yard. Guest house has 1 BDR & 1 BTH and the 2nd floor has great open living space which enjoys vaulted ceilings, a Kitchenette (no stove), built-ins plus a bonus loft area. Minutes to skiing, hiking, lakes, highways, Metro North, schools, shopping & restaurants.,Basement:Interior Access,APPLIANCES:Water Softener,Other School:TRINITY PAWLING,Level 1 Desc:MAIN HOUSE, GUEST HOUSE AND BARN W/ HAYLOFT,InteriorFeatures:Beamed Ceilings,Electric Stove Connection,Walk-In Closets,Washer Connection,Electric Dryer Connection,Heating:Gas,EQUIPMENT:Smoke Detectors,Level 2 Desc:MAIN HOUSE 4BDR/2.5BTH - GUEST HOUSE 1BDR/BTH,ExteriorFeatures:Landscaped,Outside Lighting,Storm Doors,FOUNDATION:Stone,AboveGrade:2291,ROOF:Asphalt Shingles,OTHERROOMS:Library/Study,Pantry,Accessory Apartment,Family Room,Laundry/Util. Room,Loft,Office/Computer Room,Workshop,Formal Dining Room,FLOORING:Laminate,Tile,Vinyl,Ceramic Tile,Concrete,Wide Board,Wood,Level 3 Desc:3 STALL HORSE BARN Additional Information: Amenities:Guest Quarters,
Location
State NY
County Putnam County
Rooms
Basement Full, Unfinished
Interior
Interior Features Cathedral Ceiling(s), Ceiling Fan(s), High Ceilings
Heating Baseboard
Cooling None
Fireplaces Number 2
Fireplace Yes
Appliance Dishwasher, Refrigerator
Exterior
Parking Features Garage, Off Street, Other
View Mountain(s), Open, Park/Greenbelt
Building
Lot Description Level, Sloped, Views, Wooded
Water Drilled Well
Structure Type Cedar,Frame,Stone,Wood Siding
Schools
Elementary Schools C V Starr Intermediate School
Middle Schools Henry H Wells Middle School
High Schools Brewster
School District Brewster
Others
Senior Community No
Special Listing Condition None
Read Less Info
Want to know what your home might be worth? Contact us for a FREE valuation!

Our team is ready to help you sell your home for the highest possible price ASAP
GET MORE INFORMATION

Valon Nikci
CEO & Principal Broker | License ID: 10991208180
CEO & Principal Broker License ID: 10991208180

