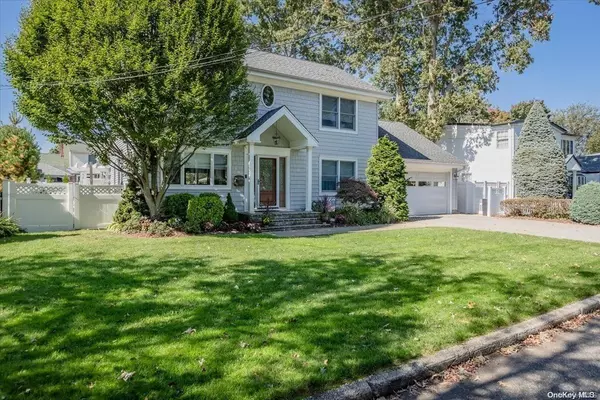For more information regarding the value of a property, please contact us for a free consultation.
Key Details
Sold Price $875,000
Property Type Single Family Home
Sub Type Single Family Residence
Listing Status Sold
Purchase Type For Sale
MLS Listing ID L3451340
Sold Date 04/11/23
Style Colonial
Bedrooms 3
Full Baths 2
Half Baths 1
HOA Y/N No
Rental Info No
Year Built 1949
Annual Tax Amount $15,270
Lot Dimensions 70x100
Property Sub-Type Single Family Residence
Source onekey2
Property Description
Incredible Completely Renovated & Expanded Colonial located in the heart of the neighborhood on a quiet, tree lined street. This 3/4 Bedroom, 2.5 Bathroom home Features a Bright, Open Floor Plan w/Formal Living Rm & Dining Room. Fantastic, Gourmet Eat-in Kitchen includes Custom Cabinetry w/soft close draws & doors; incredible, huge center island, Granite Counter tops, SS appliances, Wine Refrigerator, Gas cooking, cathedral ceiling, plus more! Fabulous Family Room w/cathedral ceiling & slider access to backyard & Powder Rm! Gorgeous 1st floor Primary Bedroom Suite w/large closets, Updated Full Bathroom w/double sinks & large walk-in shower. 2nd Floor features 2 very spacious Bedrooms both w/two double closets. Beautiful, Updated large Full Bathroom w/separate tub & walk-in shower! Addl large, open landing/office area w/double closet or possible 4th bedroom conversion. Basement features convenient, Laundry, Storage & Utilities areas. RADIANT HEAT floors thru-out entire house including the 2 car garage floor. Garage also features Power Dumbwaiter for easy access to attic storage. Beautifully landscaped property & terrific Backyard, Great for entertaining & features Pool, paver patio areas, Gazebo, fenced in yard! Addl upgrades include Andersen Windows, Siding, Doors, Custom Molding, 2 Zone CAC, Gas Radiant Heating, Roof, 250 AMP Electric, High Hats thru-out, IGS, Leaf Guard Gutters, Gas Hook-up for a Grill, Plus more! Too much to list!, Additional information: Appearance:Diamond,Separate Hotwater Heater:Yes
Location
State NY
County Nassau County
Rooms
Basement Full, Unfinished
Interior
Interior Features Cathedral Ceiling(s), Ceiling Fan(s), Central Vacuum, Eat-in Kitchen, Entrance Foyer, Formal Dining, Granite Counters, Master Downstairs, Primary Bathroom
Heating Natural Gas, Radiant
Cooling Attic Fan, Central Air
Flooring Carpet
Fireplace No
Appliance Convection Oven, Cooktop, Dishwasher, Dryer, Microwave, Oven, Refrigerator, Washer, Indirect Water Heater
Exterior
Exterior Feature Mailbox
Parking Features Attached, Driveway, Garage Door Opener, Heated Garage, Private
Fence Fenced
Pool Above Ground
Utilities Available Trash Collection Public
Private Pool Yes
Building
Lot Description Level, Sprinklers In Front, Sprinklers In Rear
Water Public
Level or Stories Two
Structure Type Frame,Vinyl Siding
Schools
Elementary Schools Saw Mill Road School
Middle Schools Grand Avenue Middle School
High Schools Bellmore-Merrick
School District Bellmore-Merrick
Others
Senior Community No
Special Listing Condition None
Read Less Info
Want to know what your home might be worth? Contact us for a FREE valuation!

Our team is ready to help you sell your home for the highest possible price ASAP
Bought with Keller Williams Realty Greater
GET MORE INFORMATION

Valon Nikci
CEO & Principal Broker | License ID: 10991208180
CEO & Principal Broker License ID: 10991208180

