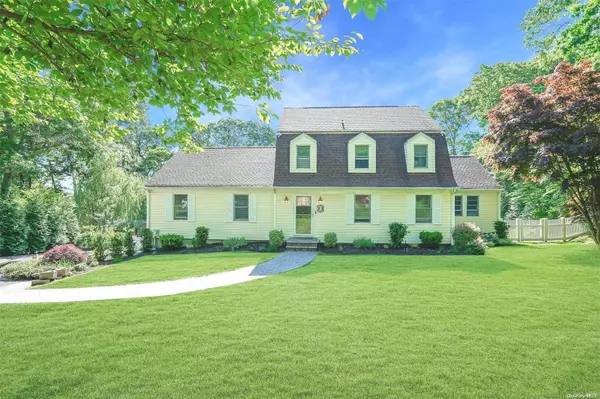For more information regarding the value of a property, please contact us for a free consultation.
Key Details
Sold Price $755,000
Property Type Single Family Home
Sub Type Single Family Residence
Listing Status Sold
Purchase Type For Sale
Subdivision Oak Hills Estates
MLS Listing ID L3554152
Sold Date 08/26/24
Style Ranch
Bedrooms 5
Full Baths 3
Half Baths 1
HOA Y/N No
Rental Info No
Year Built 1980
Annual Tax Amount $15,379
Lot Dimensions 1.04
Property Sub-Type Single Family Residence
Source onekey2
Property Description
Located in a prime area, this sun-filled, 5-bedroom, 3.5-bath expanded farm ranch sits on over an acre of beautifully landscaped property! The home boasts a gourmet eat-in kitchen featuring granite countertops, stainless steel appliances, and a breakfast bar. The home is freshly painted, has hardwood floors, and state of the art baths, and is complemented by an energy-efficient updated heating system and a fireplace with a new insert that efficiently heats the entire home, using only two 275-gallon oil tanks per year. Andersen windows, LED hi-hats, and ceiling fans enhance the modern comforts. The full basement includes a projector and movie screen, perfect for entertainment. Additional features include a whole-house water filtration system, a newer roof, and a large yard with ample space for a pool! Other outdoor luxuries include a large deck, in-ground sprinklers, 2 sheds, and a large driveway with a 2.5 car garage for plenty of parking! Situated close to North Shore Beaches and less than 1 mile from the Long Island Sound, this property combines luxury living with a desirable location that is great for hosting gatherings! Located closed to the North Fork, offering amazing wineries, farms, restaurants, and more!, Additional information: Appearance:Mint++,Separate Hotwater Heater:Y
Location
State NY
County Suffolk County
Rooms
Basement Full, Partially Finished
Interior
Interior Features Ceiling Fan(s), Eat-in Kitchen, Entrance Foyer, Granite Counters, Master Downstairs, Formal Dining, First Floor Bedroom, Primary Bathroom
Heating Oil, Hot Water
Cooling Wall/Window Unit(s)
Flooring Carpet, Hardwood
Fireplaces Number 1
Fireplace Yes
Appliance Dishwasher, Dryer, Microwave, Refrigerator, Washer, Oil Water Heater
Exterior
Exterior Feature Private Entrance
Parking Features Attached, Driveway, Private, Underground
Fence Fenced, Partial
Utilities Available Cable Available, Trash Collection Public
Private Pool No
Building
Lot Description Sprinklers In Front,
Sewer Cesspool
Water Public
Structure Type Frame,Vinyl Siding
New Construction No
Schools
Middle Schools Rocky Point Middle School
High Schools Rocky Point
School District Rocky Point
Others
Senior Community No
Special Listing Condition None
Read Less Info
Want to know what your home might be worth? Contact us for a FREE valuation!

Our team is ready to help you sell your home for the highest possible price ASAP
Bought with Realty Connect USA L I Inc
GET MORE INFORMATION

Valon Nikci
CEO & Principal Broker | License ID: 10991208180
CEO & Principal Broker License ID: 10991208180

