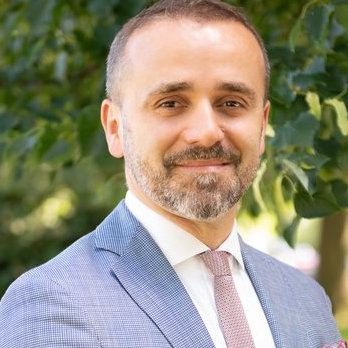
Open House
Sat Sep 27, 12:00pm - 2:00pm
UPDATED:
Key Details
Property Type Single Family Home
Sub Type Single Family Residence
Listing Status Active
Purchase Type For Sale
Square Footage 3,100 sqft
Price per Sqft $596
MLS Listing ID 916135
Style Splanch
Bedrooms 4
Full Baths 2
Half Baths 1
HOA Y/N No
Rental Info No
Year Built 1972
Annual Tax Amount $22,596
Lot Size 0.258 Acres
Acres 0.2579
Property Sub-Type Single Family Residence
Source onekey2
Property Description
Just a few steps up, the family room unfolds with soaring ceilings and a gas fireplace as its centerpiece. A built-in banquette sits against an oversized window, offering views of the backyard retreat beyond. Upstairs, the primary suite stretches into a spacious sanctuary with its own sitting area and private balcony—an ideal perch for taking in the water views. The en suite bath complements the suite with its refined design, while three additional bedrooms and a full bathroom with double vanity complete this level.
Outdoors, the property transforms into a private resort setting. A heated pool shimmers at the center, framed by mature landscaping and multiple entertaining spaces. The outdoor grill, complete with a large island and even an ice cream maker, sits beneath a pergola for gatherings in every season.
This home's modern touches extend throughout, with smart-home features and Bose surround sound carrying into the backyard, blending everyday living with exceptional convenience. From quiet evenings on the deck to afternoons by the pool, each space feels intentionally designed for comfort and enjoyment.
Location
State NY
County Nassau County
Rooms
Basement Finished, Partial
Interior
Interior Features First Floor Full Bath, Bidet, Built-in Features, Ceiling Fan(s), Chandelier, Eat-in Kitchen, Entrance Foyer, Formal Dining, Granite Counters, Kitchen Island, Primary Bathroom, Recessed Lighting, Smart Thermostat, Sound System, Speakers, Wired for Sound
Heating Hot Water, Natural Gas
Cooling Central Air
Flooring Tile, Wood
Fireplaces Number 1
Fireplaces Type Family Room, Gas
Fireplace Yes
Appliance Dishwasher, Dryer, Exhaust Fan, Freezer, Gas Cooktop, Gas Oven, Gas Range, Range, Refrigerator, Stainless Steel Appliance(s), Washer, Gas Water Heater
Laundry Gas Dryer Hookup, In Basement, Laundry Room
Exterior
Exterior Feature Awning(s), Balcony, Basketball Hoop, Gas Grill, Juliet Balcony, Lighting, Mailbox, Rain Gutters, Speakers
Parking Features Attached, Driveway, Garage, Garage Door Opener
Garage Spaces 1.5
Fence Back Yard, Fenced
Pool Electric Heat, In Ground, Outdoor Pool, Salt Water, Vinyl
Utilities Available Electricity Connected, Natural Gas Connected, Sewer Connected, Trash Collection Public, Water Connected
View Water
Total Parking Spaces 4
Garage true
Private Pool Yes
Building
Sewer Public Sewer
Water Public
Level or Stories Multi/Split
Structure Type Stucco
Schools
Elementary Schools Reinhard Early Childhood Center
Middle Schools Grand Avenue Middle School
High Schools Bellmore-Merrick
School District Bellmore-Merrick
Others
Senior Community No
Special Listing Condition None
GET MORE INFORMATION

Valon Nikci
CEO & Principal Broker | License ID: 10991208180
CEO & Principal Broker License ID: 10991208180



